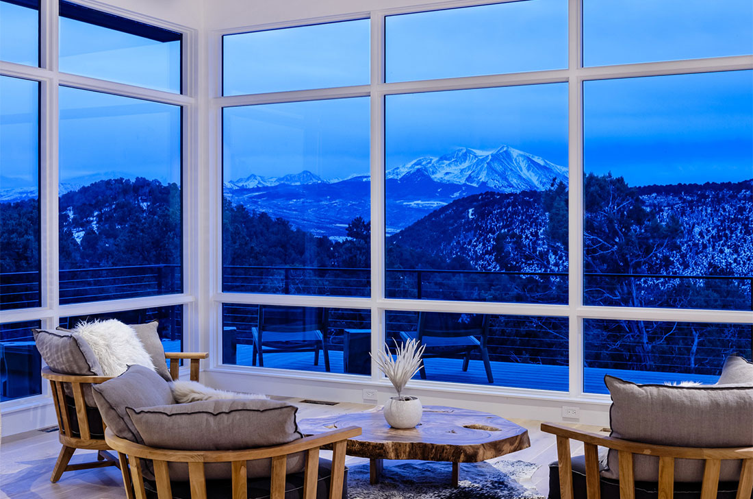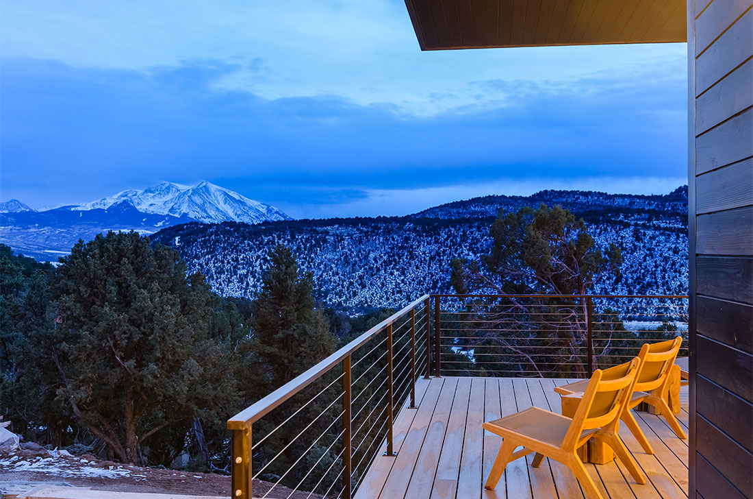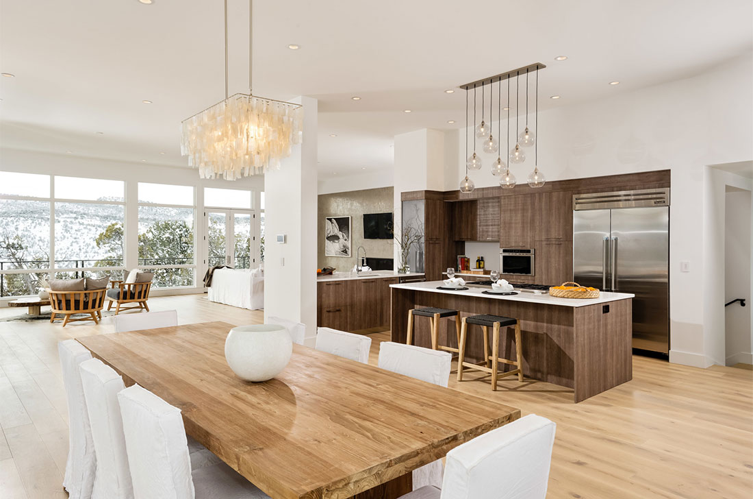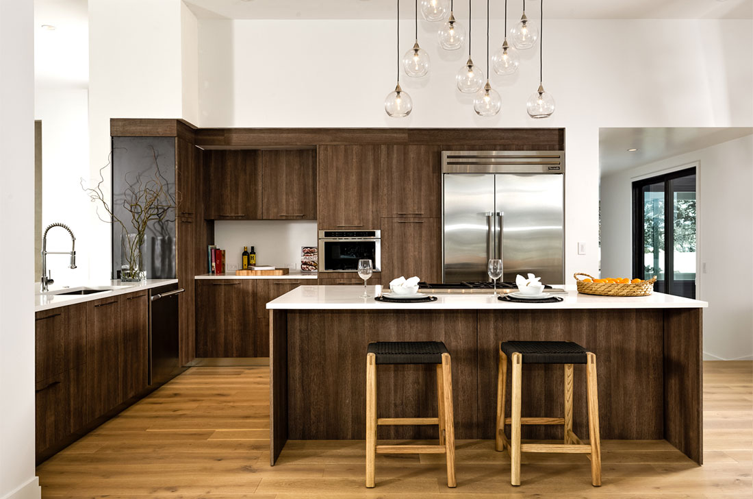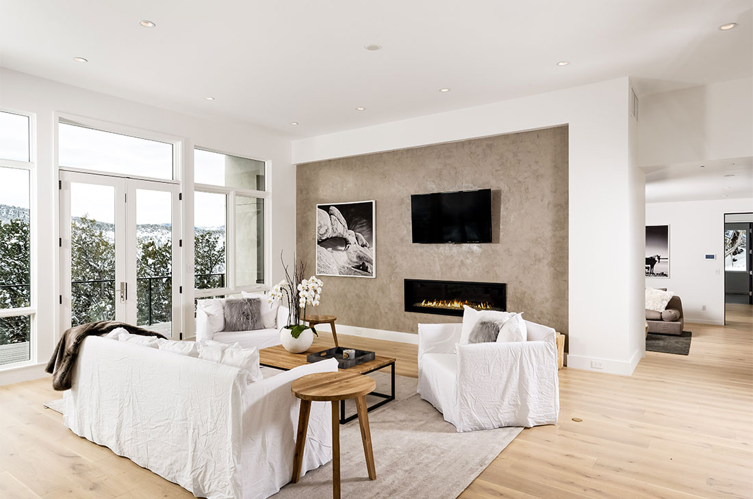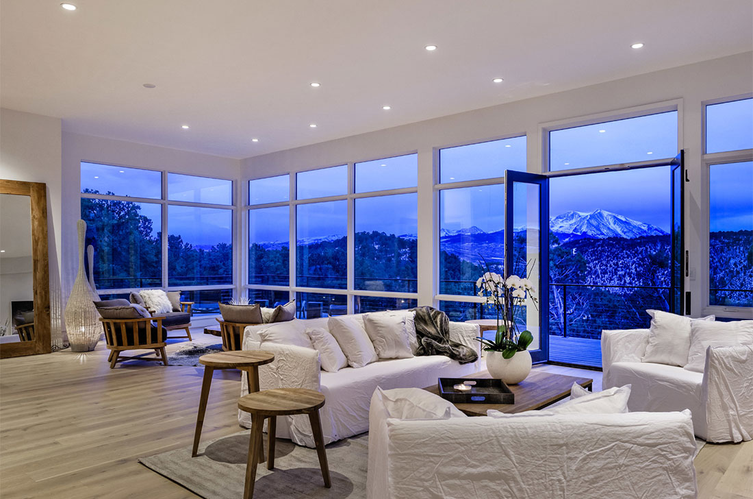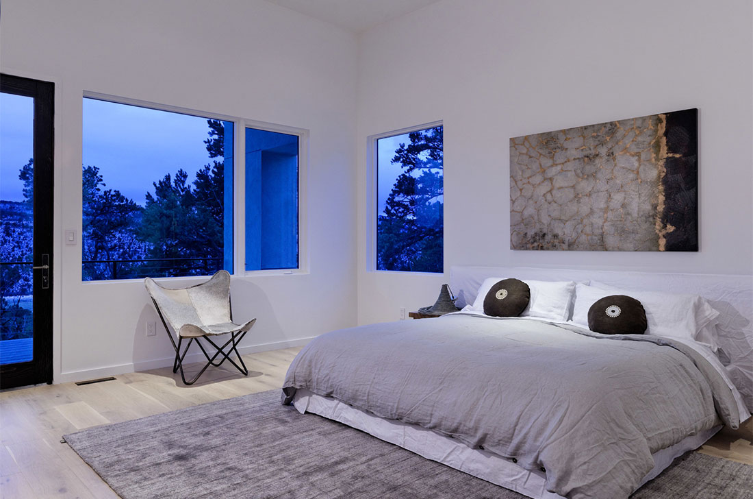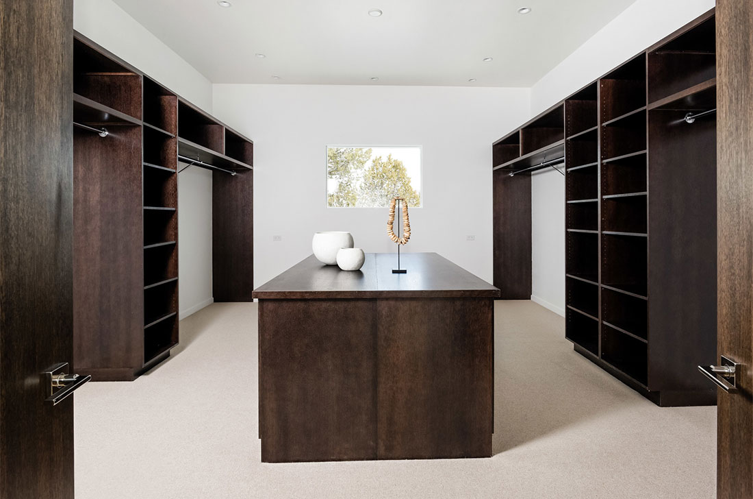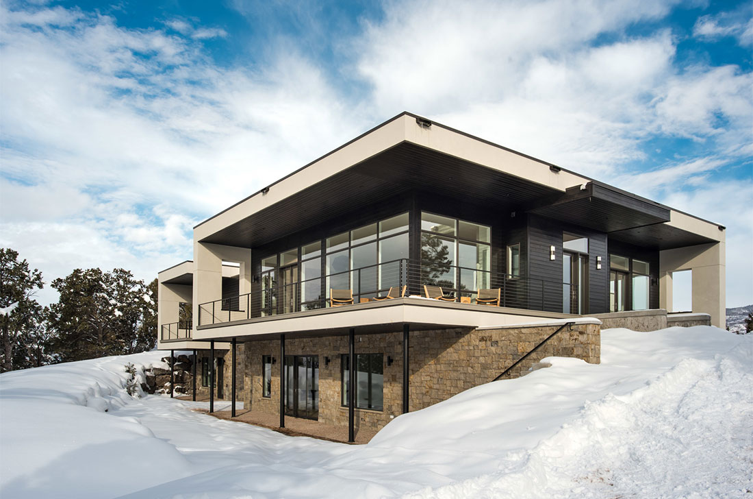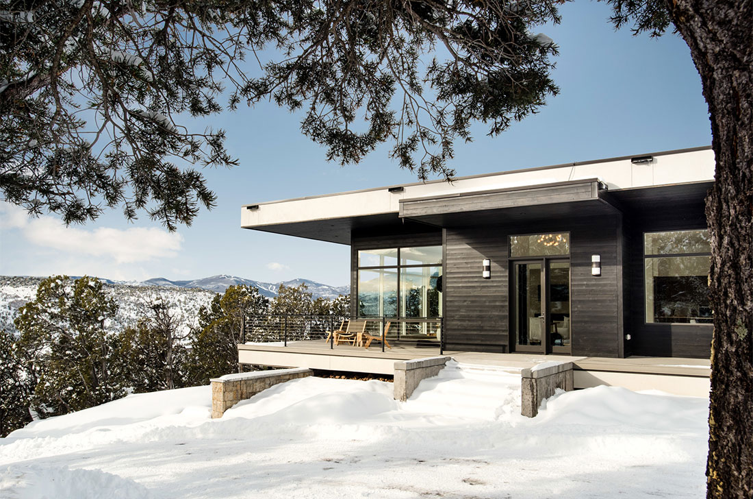Cains Lane – Missouri Heights, CO
The 360-degree views of the Elk Mountain range extending from Independence Pass to Sunlight Ski Resort inspired the creation of this mountain contemporary home. This residence was built with breathtaking views of Mt Sopris from every room It’s spectacular design and interiors are heightened by the majestic natural wonder which surrounds it. High ceilings and warm, natural light combine with indoor/outdoor living and an open floor plan. This contemporary mountaintop home features a 1,900 square foot great room with open kitchen, living and dining – perfect for entertaining and family gatherings. The floor plan was designed with a family or empty nester in mind with living spaces and master suite on upper level and 3 en suite bedrooms lower. Organic finishes include wide plank white oak flooring and a soft palette of grays, whites and wood with custom contemporary Italian cabinetry by Mastella Design throughout. This home also boasts a wine cellar, and 650 square feet of unfinished space perfect for creating your dream room – yoga studio, in home theater or recreation room. This property is completely private from its neighbors offering the ultimate Roaring Fork Valley mountain retreat.
About This Project
Contractor
Janckila Construction
Designed and Staged
in collaboration with Malibu Market and Design
completed
January 2016

