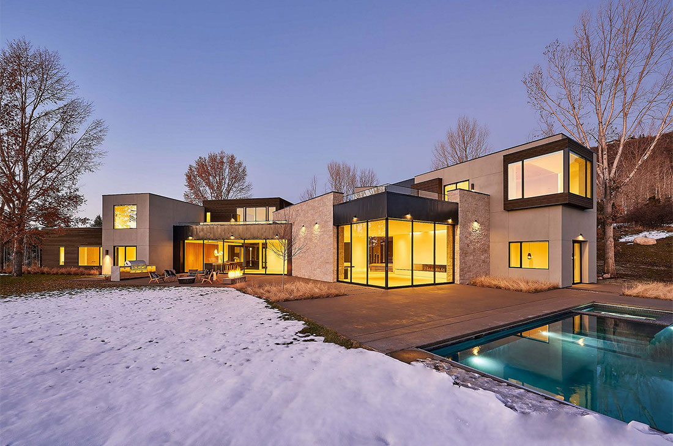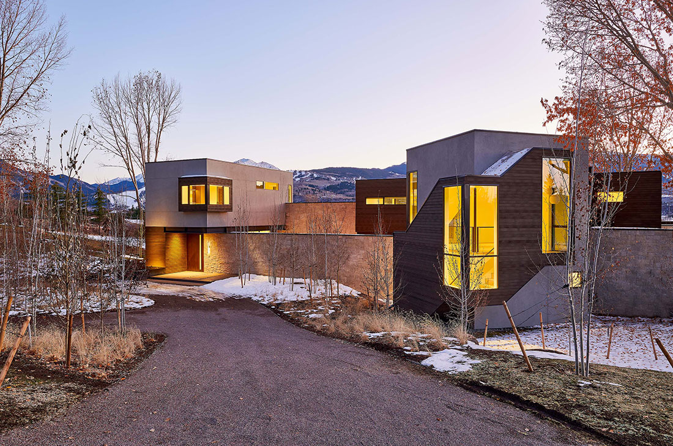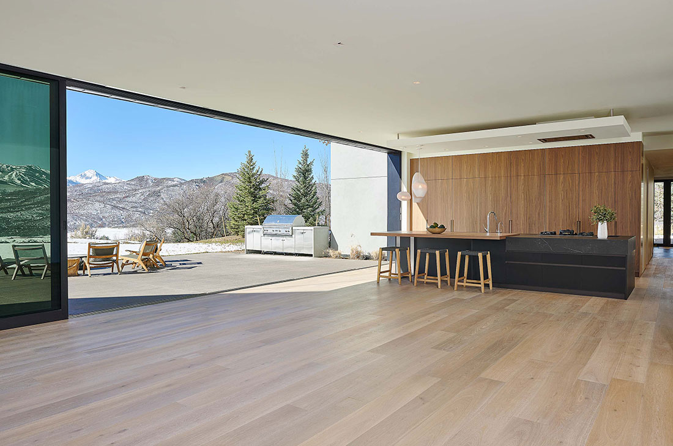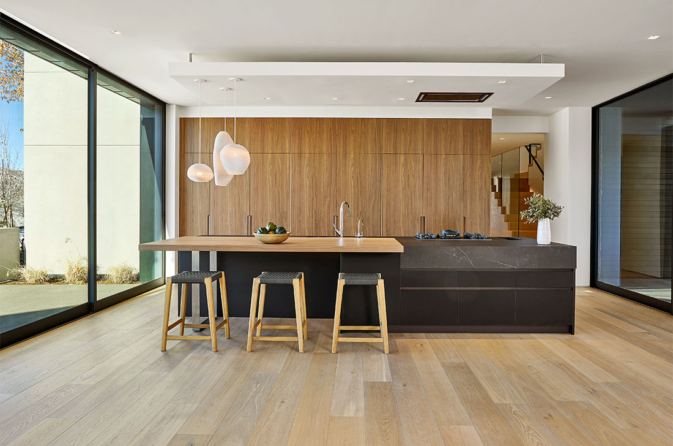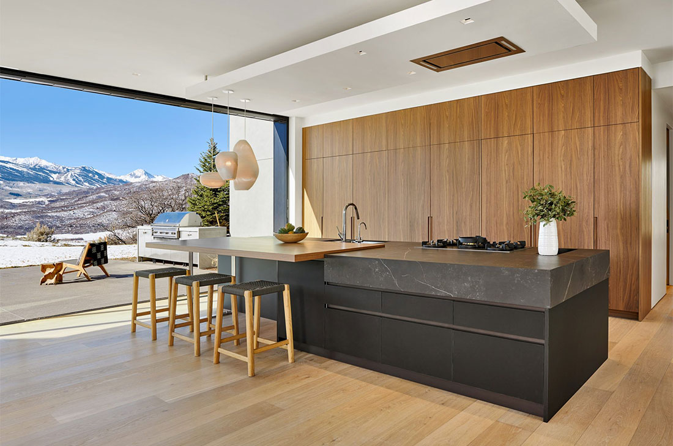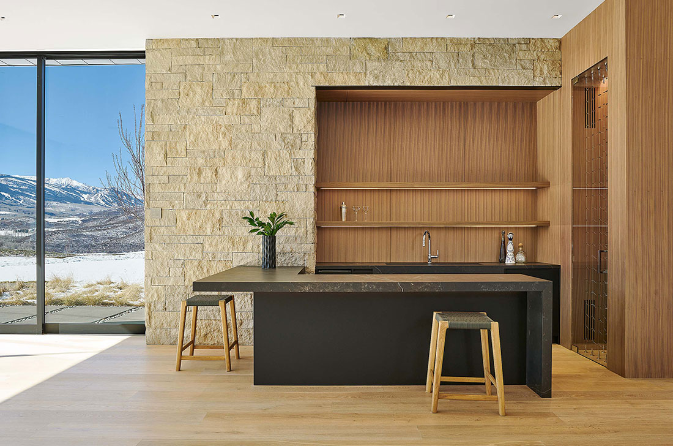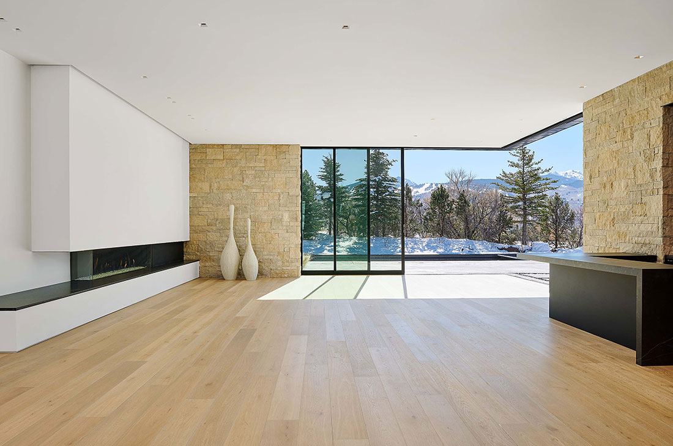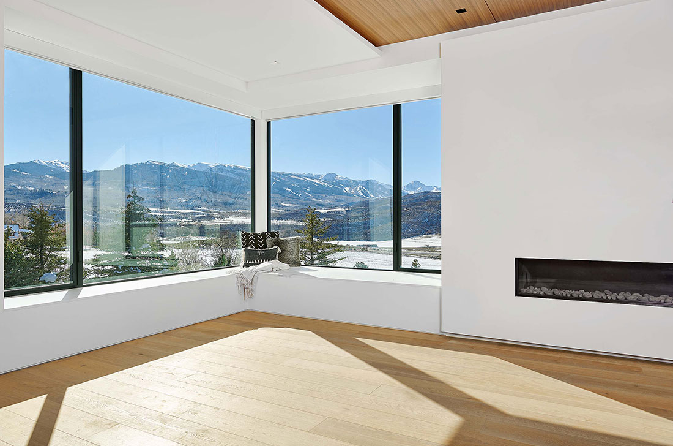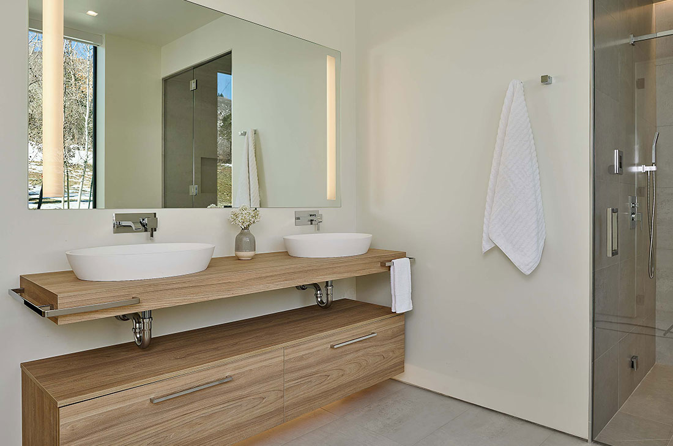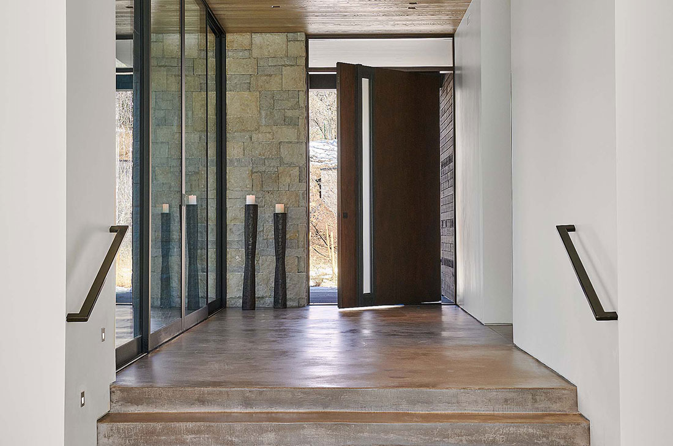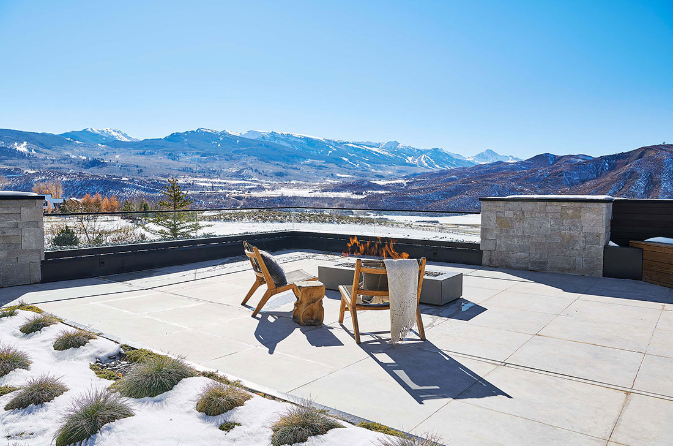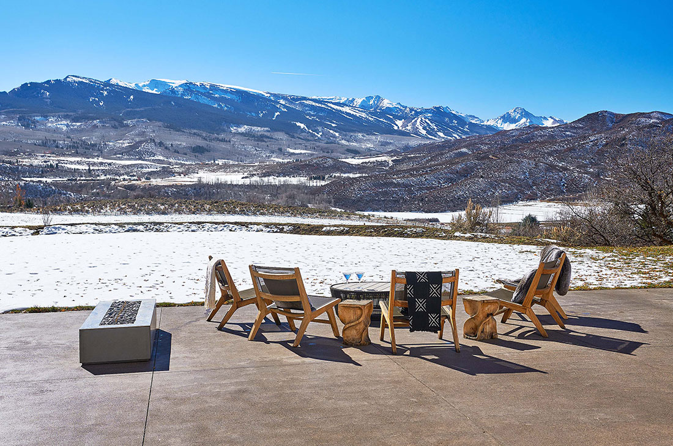WHITE HORSE SPRINGS – ASPEN, CO
White Horse Springs Residence enjoys the benefits of rural ranch living with a sophisticated modern design, only minutes away from downtown Aspen. The original house, designed in the 1980s in the style of Ricardo Legorreta, was well known for its unique foreign architecture along with its distinctive pink colour. The structure seemed out of place in both context and time, inspiring the remodel for this home. Begun as a conceptual project, the design grew into a development proposal to reinvent the structure which had interesting features including multiple exterior rooms formed by the various wings of the plan. The design had three main goals: open the house to the impressive mountain views, create a stronger connection to its context through material palette and textures, and enhance the outdoor spaces to increase the effective area of the home. This was accomplished through the use of mammoth motorized glass sliding doors that dematerialize the edge of the building, extending the space to the outdoors. A sculpture garden/ courtyard with weeping wall and gas fire-pit connects the generous ground level spaces, providing multiple indoor and outdoor gathering opportunities. The Master Suite is a hidden oasis featuring elevator access, large sitting area with coffee-bar and fireplace, oversized master bathroom and closet, private deck with hot tub surrounded by green-roof, and endless views. Additional bedrooms and amenities were also added to maximize the value of the proposed renovation. Designed to embrace the views and provide endless entertaining options, this generational home is the best of both worlds with warm contemporary architecture in a quiet ranch setting, with close proximity to downtown Aspen.
About This Project
Architect
KA Designworks
Constractor
Janckila Construction
Interio Design
Whitecap Designs and Malibu Market and Design
Sold
09/2020

